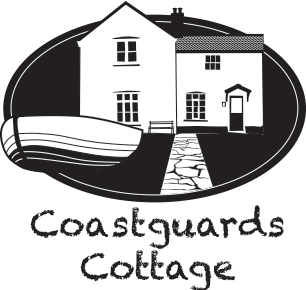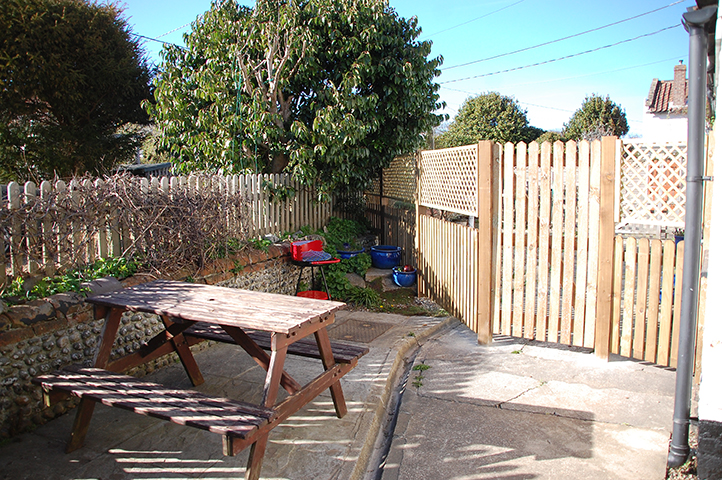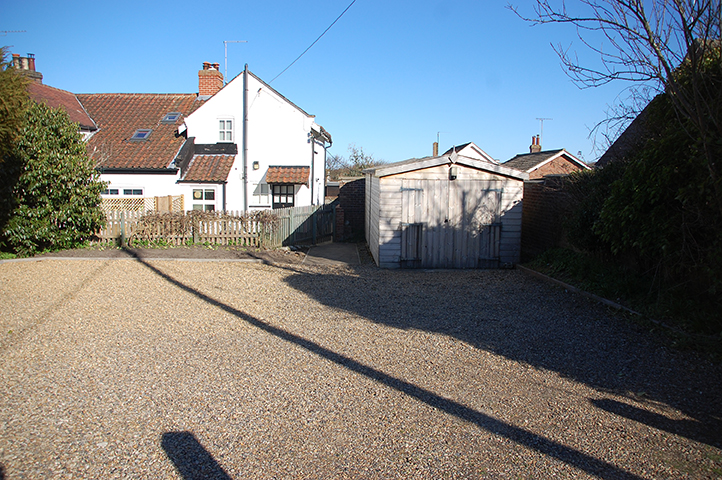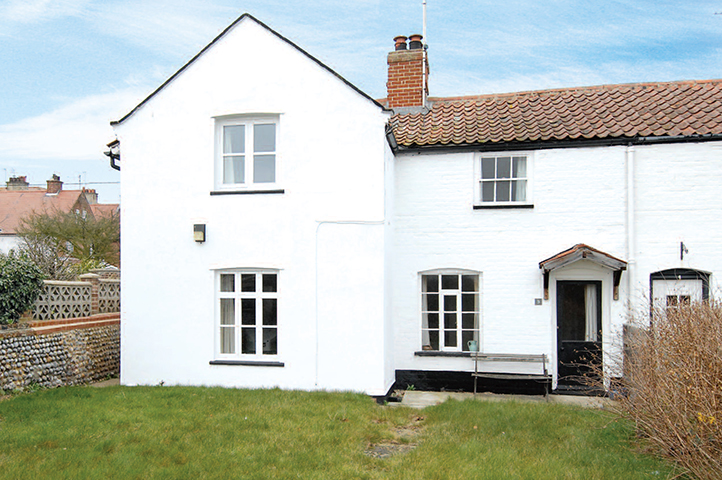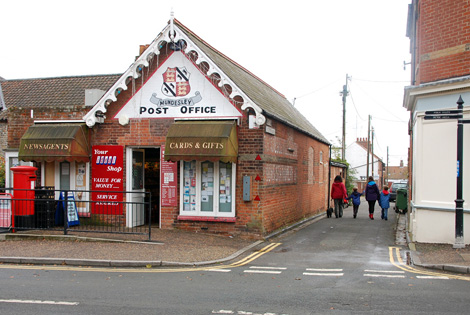| Kitchen and Downstairs toilet From the rear patio, access to the property is through the kitchen which is fully equipped with, among other things, a gas oven; large fridge/freezer; washing machine and microwave.Next to the kitchen is the downstairs toilet. |
-
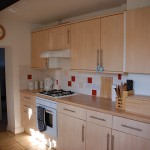
-
Kitchen
-
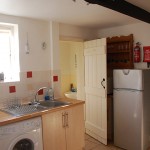
-
Kitchen and WC
|
| Living Room From the kitchen step into our cosy living room with it’s comfy sofas; wood burning stove and digital television. |
-
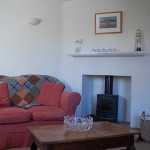
-
Lounge and log burner
-
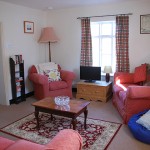
-
Lounge
|
| Dining Room Round to your left, you’ll find the dining room with wooden table and chairs, and a large window that looks out on to the cottage garden.From the Dining Room, there are two archways, one leading back to the kitchen and another that leads to the stairs taking you to the upper floor of the cottage.The back door leads off the Dining Room to another patio area and the cottage’s enclosed garden. |
-
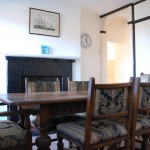
-
Dining Room
-
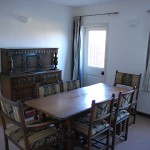
-
Dining Room
|
| Twin Room From the stairs, complete with it’s sailboat-style handrail, the first bedroom on your left is a twin room beautifully furnished with antique bedside cabinets; chest of drawers and an in-built wardrobe. |
-
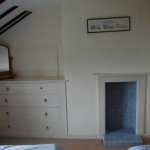
-
Twin Room
-
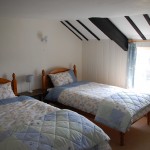
-
Twin Room
|
| Master Bedroom Next along the landing is the oak-beamed main bedroom with it’s kingsize double bed, cupboard wardrobes and views of the sea in the distance. |
-
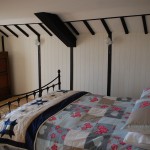
-
Master Bedroom
-
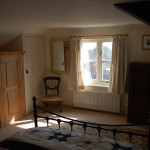
-
Master Bedroom
|
| Bunk Bedroom As the name suggests, this room is the perfect den for little holidaymakers with a set of large bunk beds and a wooden stack of shelves for storing clothes, toys, books and games. |
-
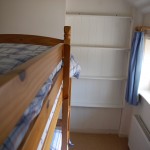
-
Bunk Bedroom
-
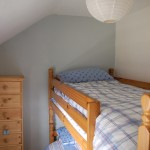
-
Bunk Bedroom
|
| Upstairs Bathroom Back down the landing there is a bathroom with fitted shower and toilet. |
-
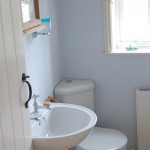
-
Bathroom
-
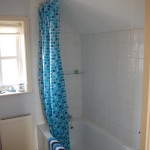
-
Bathroom
|
